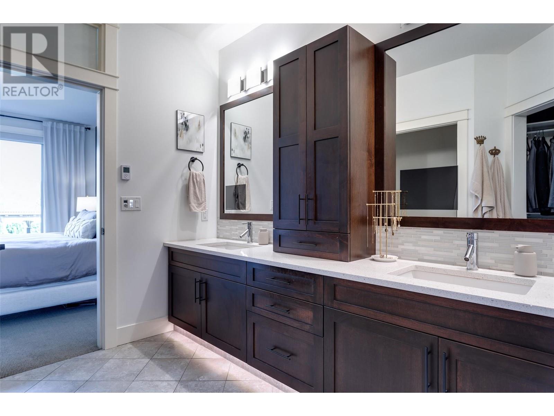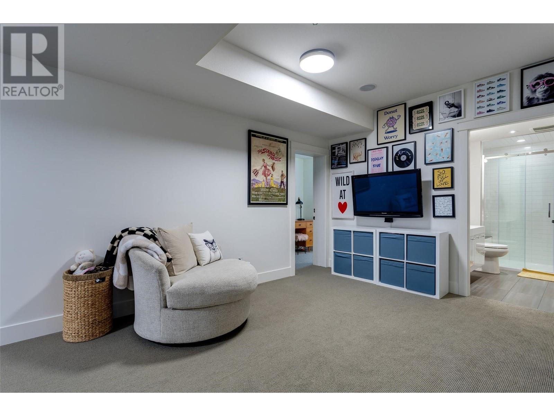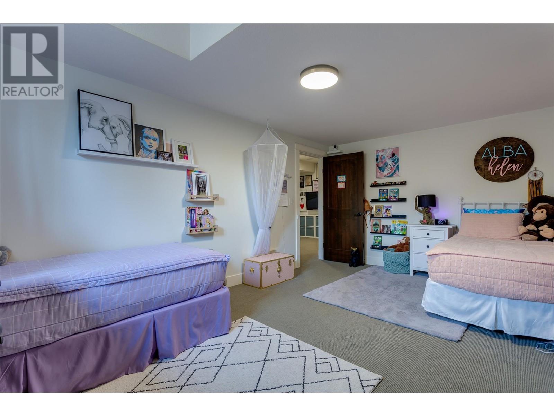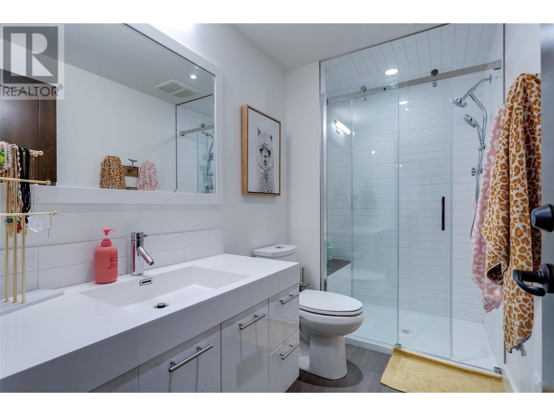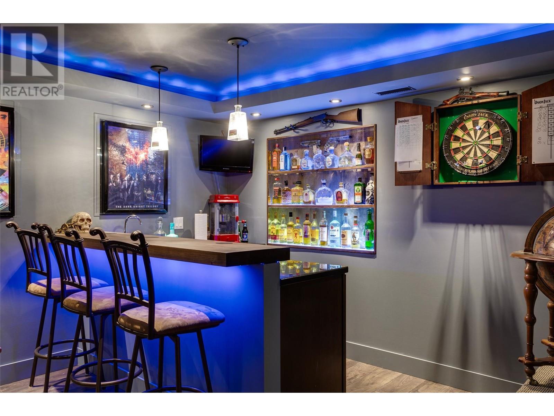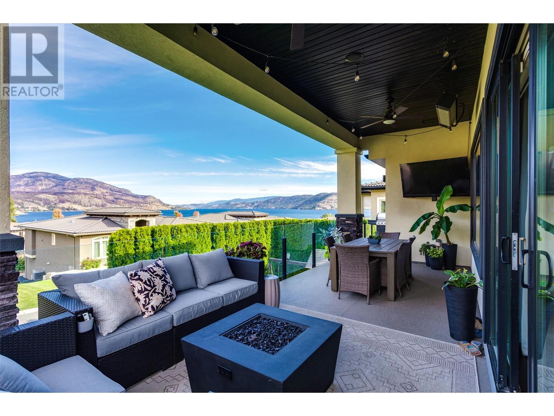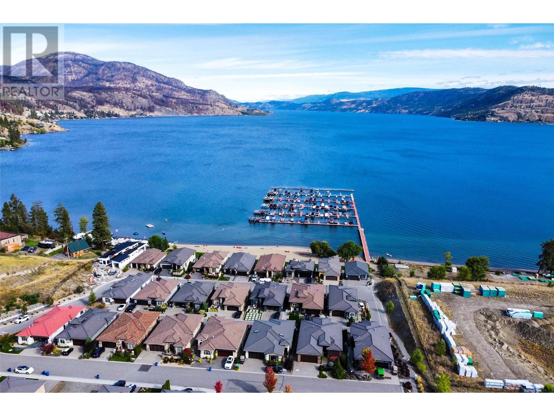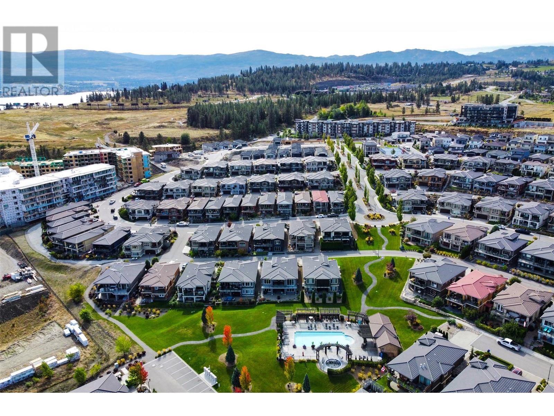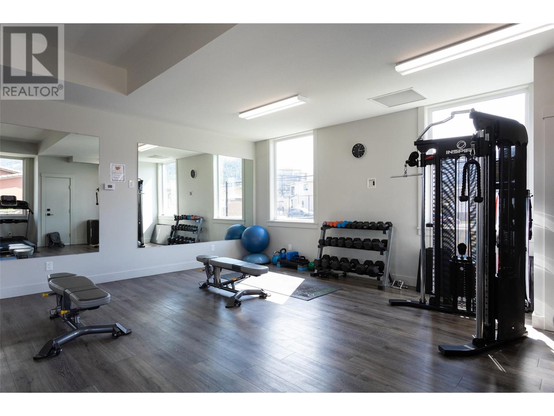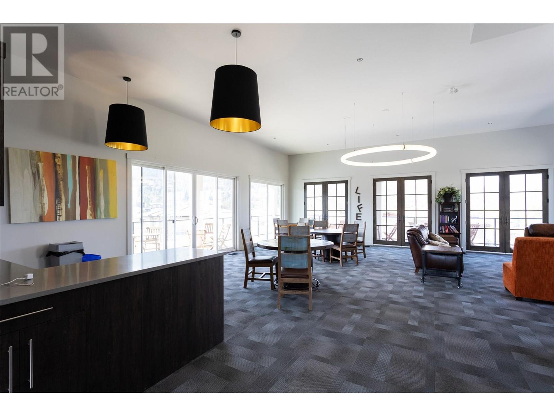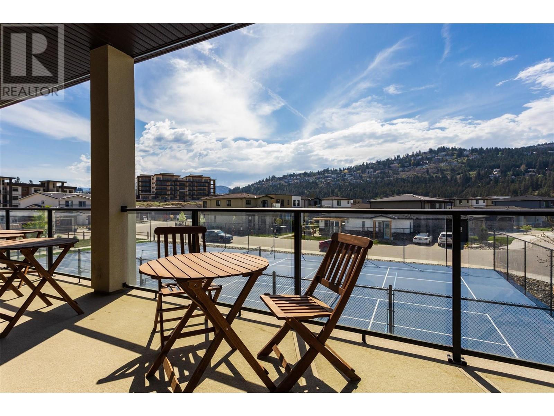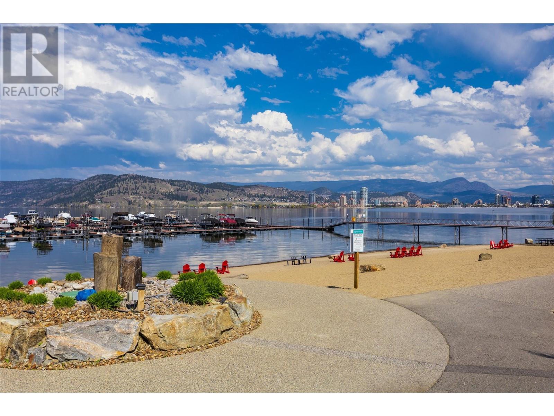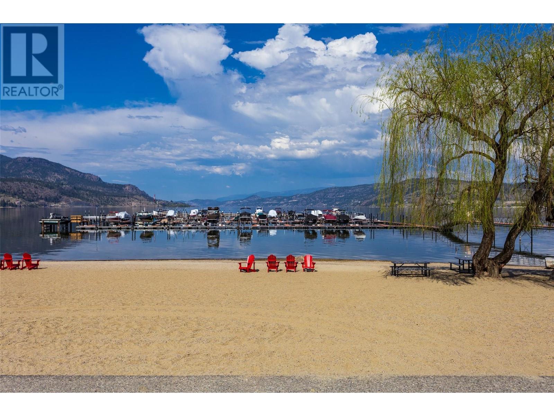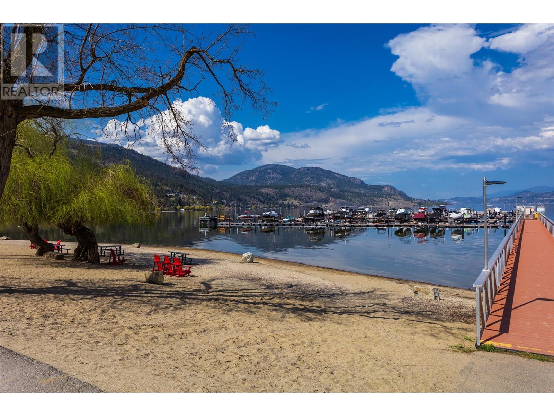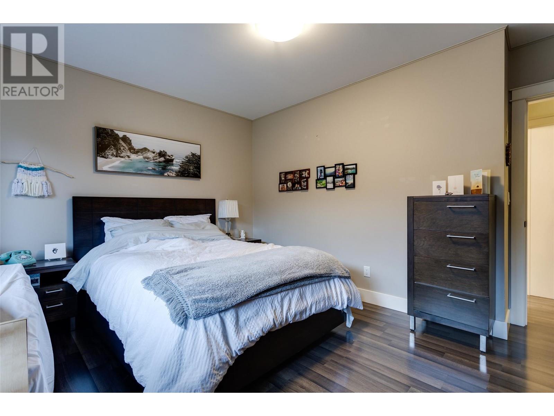1594 Marina Way West Kelowna, British Columbia V1Z 4E1
$1,499,999Maintenance, Ground Maintenance, Property Management, Other, See Remarks, Recreation Facilities, Waste Removal
$245 Monthly
Maintenance, Ground Maintenance, Property Management, Other, See Remarks, Recreation Facilities, Waste Removal
$245 MonthlyWelcome to West Harbour Estates. Home of Lakeside Luxury & Resort style living featuring 500 ft. of private sandy beach. One of the best boat slips at the marina is included and is 24' in length. Spectacular lakeview from large rear deck overlooking the flat private yard surrounded by mature cedar hedges. Inside has open concept kitchen/living room with 11 foot floor to ceiling fireplace. Bright kitchen with pantry, wine cooler, gas stove and island with good sized eating area. Two bedrooms on main floor with Master bedroom allowing room for King sized bed, and also featuring a private deck to take in the awesome lakeview. Ensuite has double sinks, large walk in steam shower and spacious closet with room for all your clothes and more. Down has two more bedrooms and another full bath plus a family room for the kids. A huge bonus is the amazing MAN CAVE with theatre projector and screen. If that was not enough then you will love the 1 bedroom self contained bsmt suite with separate entrance. Then it is off to lounge at the outdoor pool with hot tub. Once done there up you go to the Clubhouse with fitness room and then out to play some pickle ball. This is the lifestyle you deserve. This one should be at the top of your list. (id:23267)
Property Details
| MLS® Number | 10325179 |
| Property Type | Single Family |
| Neigbourhood | West Kelowna Estates |
| Community Name | West Harbour |
| Community Features | Pets Allowed With Restrictions |
| Features | Central Island, Balcony |
| Parking Space Total | 4 |
| Pool Type | Inground Pool |
| Structure | Clubhouse, Tennis Court |
Building
| Bathroom Total | 4 |
| Bedrooms Total | 5 |
| Amenities | Clubhouse, Whirlpool, Racquet Courts |
| Basement Type | Full |
| Constructed Date | 2012 |
| Construction Style Attachment | Detached |
| Cooling Type | Central Air Conditioning |
| Fireplace Fuel | Gas |
| Fireplace Present | Yes |
| Fireplace Type | Unknown |
| Half Bath Total | 1 |
| Heating Type | Forced Air, See Remarks |
| Stories Total | 2 |
| Size Interior | 3,452 Ft2 |
| Type | House |
| Utility Water | Municipal Water |
Parking
| Attached Garage | 2 |
Land
| Acreage | No |
| Fence Type | Fence |
| Sewer | Municipal Sewage System |
| Size Irregular | 0.11 |
| Size Total | 0.11 Ac|under 1 Acre |
| Size Total Text | 0.11 Ac|under 1 Acre |
| Zoning Type | Unknown |
Rooms
| Level | Type | Length | Width | Dimensions |
|---|---|---|---|---|
| Basement | Games Room | 19'7'' x 19'8'' | ||
| Basement | 3pc Ensuite Bath | Measurements not available | ||
| Basement | Recreation Room | 27'11'' x 10'6'' | ||
| Basement | Bedroom | 13'3'' x 10'2'' | ||
| Basement | Bedroom | 17'8'' x 10'6'' | ||
| Basement | Dining Nook | 10'6'' x 7'5'' | ||
| Basement | 4pc Bathroom | Measurements not available | ||
| Basement | Bedroom | 14' x 10'6'' | ||
| Basement | Kitchen | 10'6'' x 7'8'' | ||
| Basement | Living Room | 15'5'' x 11'5'' | ||
| Main Level | Other | 19'10'' x 19'11'' | ||
| Main Level | Laundry Room | 9'6'' x 8' | ||
| Main Level | 4pc Bathroom | 5'10'' x 8'2'' | ||
| Main Level | 5pc Ensuite Bath | 13'8'' x 9'11'' | ||
| Main Level | Foyer | 12' x 8'3'' | ||
| Main Level | Bedroom | 14'4'' x 9'10'' | ||
| Main Level | Primary Bedroom | 18'2'' x 13'10'' | ||
| Main Level | Dining Room | 12'7'' x 10'9'' | ||
| Main Level | Kitchen | 12'7'' x 12'4'' | ||
| Main Level | Living Room | 18' x 11'11'' |
https://www.realtor.ca/real-estate/27762218/1594-marina-way-west-kelowna-west-kelowna-estates
Contact Us
Contact us for more information





















